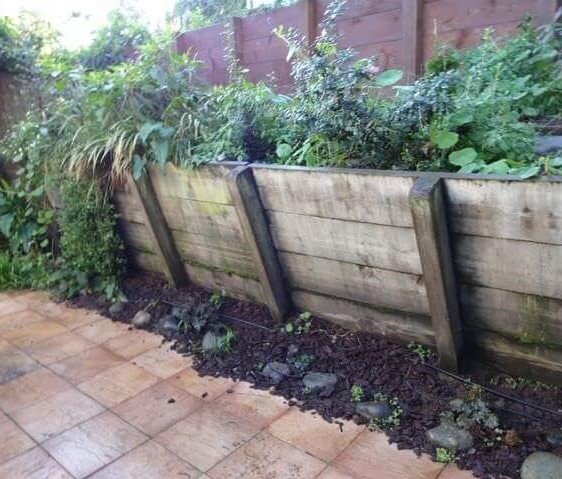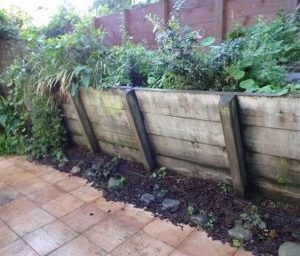A retaining wall serves as a structural element crafted to inhibit downhill soil erosion and prevent soil collapse.
Various types of retaining walls exist, all based on the fundamental principle that the pressure exerted by the earth must be counteracted by an opposing force.
If you have any concerns about the condition or appearance of any retaining walls, book in for a building inspection today.
What is the purpose of retaining walls?
Retaining walls are typically constructed following excavation or to support an embankment, designed to withstand substantial soil pressure. They serve various purposes, from supporting major structures like homes to aesthetic landscaping walls. Materials such as timber, stone, brick, or concrete are commonly used to construct these load-bearing walls.
Built with durable materials, a well-constructed and properly maintained retaining wall should endure the test of time, although exceptions exist.
Types of Retaining Walls
Gravity Retaining Wall
A gravity retaining wall is constructed to counteract soil pressure by utilising its weight. Typically made with concrete or stone, these walls feature a thicker base and a slight backward lean to effectively hold back soil, making them suitable for a range of settings.
Anchored Retaining Wall
An anchored retaining wall is an ideal choice when dealing with limited space or requiring a tall structure to hold back a significant amount of soil. Cables are employed to connect the top and bottom of the wall, inserted into concrete footings to maintain the wall’s integrity and resist soil pressure effectively.
Anchored Retaining Wall
Sheet pile retaining walls are well-suited for softer soils. This type of wall involves driving vertical planks, often made of steel or timber, into the soil. The sheet pile’s solid structure serves as a space-saving solution and is particularly useful for protecting adjoining land. Taller sheet pile walls may need additional support in the form of an anchor.
Cantilever Retaining Wall
Cantilever retaining walls are typically constructed from concrete and are shaped like the letter L or T. These walls have foundations that are inserted backward under the supporting soil, and the soil is then compacted on top. Due to their design, cantilever retaining walls require careful planning and execution to ensure stability.
Early Signs of Retaining Wall Failure
Detecting early signs of retaining wall failure is crucial for timely intervention and maintenance.
Bowing or Cracking
One noticeable indication is bowing or cracking in the structure, revealing potential issues with the wall’s integrity or the conditions behind it. If a retaining wall starts to exhibit these signs, reinforcement methods such as additional anchors may be employed to address the structural concerns.
Drainage
Drainage issues can also serve as an early warning. Well-constructed retaining walls typically incorporate a sub-soil drainage system or weep holes to facilitate proper water drainage. However, if there is a noticeable buildup of water behind the wall, it can quickly compromise the stability of the structure. It becomes imperative to rectify the drainage problem promptly to prevent further damage.
Surrounding Soil Collapse
Surrounding soil collapse, often referred to as subsidence, is another sign of potential retaining wall failure. If the soil around the structure experiences sudden sinking, it suggests a shift in the pressure exerted on the retaining wall. This can be indicative of a weakening support system, and addressing the cause of the subsidence becomes essential to prevent more significant issues.
These early signs are critical indicators that something may be amiss with the retaining wall, and taking prompt action can help prevent further damage and ensure the long-term stability of the structure. Regular inspections and vigilance in monitoring the signs can contribute to early detection and effective maintenance.
Causes of Retaining Wall Failures
Incorrect Load Calculation
Before embarking on a retaining wall project, accurate load estimation is crucial. Failing to calculate the load appropriately can render the structure incapable of coping, leading to potential failure.
Improper Installation and Cost Cutting
The choice of the right retaining wall type and correct installation are paramount. Failure may be imminent if the wall is incorrectly installed or if subpar materials are used, accelerating the risk of collapse.
Inadequate Sub-Soil Drainage Behind The Wall
The most common cause of retaining wall failure in Australia is inadequate sub-soil drainage behind the wall.
For example, after periods of rain, even short periods, the build up of sub-surface ground water can be massive, and if it has no where to drain to it can build up behind retaining walls , causing them to lean and become unsafe over time.
This problem can also be made worse by the use of poorly draining soils behind the wall such as clay.
Age
Regardless of meeting building standards and utilising quality materials, retaining walls have a finite lifespan. Timber walls typically last around 20 years, while concrete and brick walls may endure up to 100 years.
Preventing Retaining Wall Failure
Calculate Correctly
Accurate load calculation is a foundational step in preventing retaining wall failure. Thoroughly investigating the site, considering soil type, and precise measurements ensure the wall can bear the required load.
Qualified Builders and Materials
Engaging qualified builders, selecting the right retaining wall type, and using quality materials are imperative steps in preventing failure. Cutting corners during construction may compromise the wall’s stability.
Proper Drainage
Installing an effective drainage system from the beginning is essential, as wet soil significantly outweighs dry soil. Adequate drainage helps in maintaining the structural integrity of the retaining wall.
Council Requirements
Adhering to local council requirements is crucial to ensure compliance with regulations. Checking with local authorities helps determine if permission is needed or if the involvement of engineers and building surveyors is necessary.
Importance of Building Inspection
Retaining walls serve a specific purpose – to prevent downhill soil erosion and collapse. Building inspection reports are essential to understanding the health of retaining walls, as issues may not be immediately apparent to the untrained eye.
Regular building inspections, including the detection of structural damage, are crucial for property buyers. This information aids in decision-making and negotiation for a fair property price, especially if damage is found in non-structural retaining walls.
Contact Us for an Inspection
For more information or clarification on inspection coverage, contact our expert team at DKT Building Inspections. We can reached by calling 0410 547 932 or by submitting an online inquiry. Our experienced professionals can guide you through the inspection process and address any concerns you may have.



